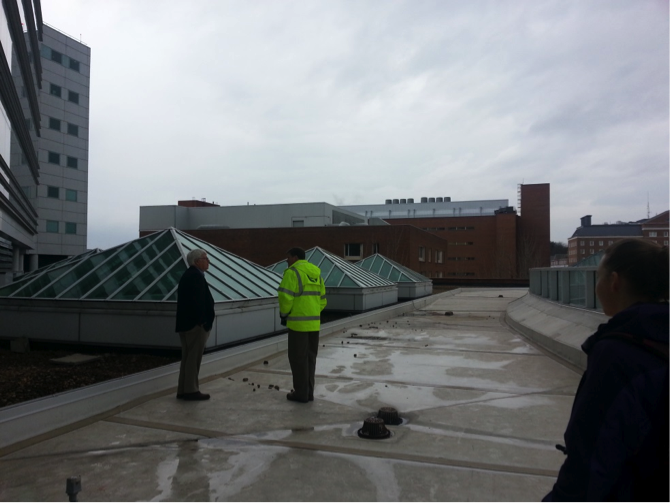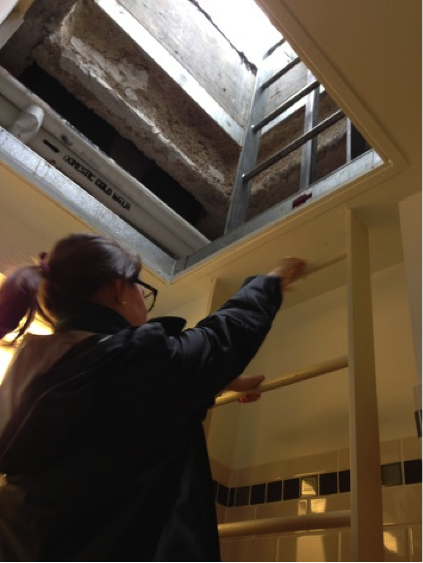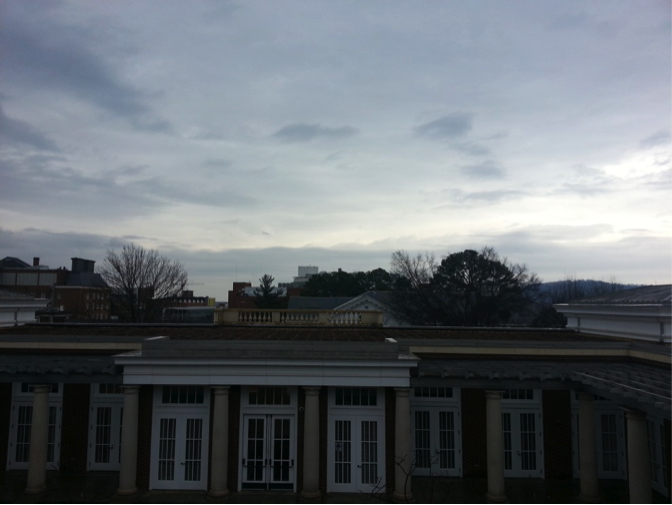The BioGrounds Green Rooftops team had an exciting start to field work with a tour of all the possible green rooftops around UVa which we could use to conduct our analysis on. With the help of Facilities Management at UVa, we had a chance to actually visit rooftops and explore all the different options we had for our BioGrounds research.
Our tour started on rainy morning at the UVa Hospital lobby where Mr. John Rainey, the director of the Health System Physical Plant for Facilities Management led us on a tour of the UVa Hospital rooftop, one of the only non-green roofs in our projects. Before our tour, our team learned that Facilities Management plans to turn the Hospital roof into a green roof in around a year, opening up the perfect opportunity for our team to conduct a “before-and-after” analysis of effects of biodiversity on regular vs. revamped green rooftops. During our tour we learned about Facilities Management’s plans to plant Sedum and install insulated glass skylight pyramids along the currently gravel lined rooftop. This would help with water drainage issues, as we could see by the rain collecting on the roof, and add greenery to the view for patients at the hospital.

Photo by Radhika Pavgi.
Following this, our team, led by Helen Wilson and Rich Hopkins from UVa Facilities Management, visited the MR5 green rooftop, which is a ground level rooftop that lies over a basement of the Biomedical Engineering Research building. Despite being ground level, this area is considered a green rooftop, and is installed with a LiveRoof brand modular green roof which includes trays of vegetation planted into the ground, which provide an easier to install and lower maintenance form of vegetation. Many of the plants in these trays were reddish/brown due to harsh winter conditions, and showed some invasive species of plants intermixed in the trays. In the same area, we visited the MR5/MR6 courtyard which was a very large intensive green roof made of grass and brick pathways, again, over a below-ground portion of the building. We were informed that it was one of the larger green rooftops, and even had to be mowed!
Continuing on this tour, we visited the Nau/Gibson Hall rooftop which proved to be an adventure to access. Nau/Gibson has four identical green roofs which are all accessed through upper floor public restrooms in the buildings. Our team had the opportunity to climb up a ladder in a restroom, and through a hatch and peek out on to the intensive, tray-less green roof. This roof contained many more species of plants and also seemed to have better water drainage than the other roofs. Due to safety reasons, we weren’t allowed on the roof without a harness, but we were informed that when we started data collection we would be allowed to walk up onto the roof and conduct our research.

Photo by Amanda Askew.
The next green roof we visited was on top of the recently renovated Commerce School building, Rouss/Robertson Hall. This roof again needed harnesses to access; however, our team had the chance to go up to a terrace on the building and look across a courtyard at the green roof. Similar to the other green roofs around Grounds, this was made up of trays, and again, many of the plants were suffering from colder conditions. The roof though, contained a lot of green space, and enough room to conduct research.

Photo by Radhika Pavgi.
Our tour ended on the patio level green roof of Garrett Hall which is accessible to the public, where Sedum trays are embedded into the patio. This roof is also close to ground level like that of MR5, and showed invasive moss species growing alongside the Sedum.
After this exciting tour, the Green Rooftops team narrowed down the options for data collection to the Hospital rooftop, in order to conduct a before and after analysis, the Nau/Gibson rooftop, and the Commerce School Rouss/Robertson roof. These roofs, which are all located at higher elevations, would allow our team to explore and analyze biodiversity that exists up on rooftops that aren’t in contact with the ground.
More to come in our next post about field work on the rooftops!
*A special thanks to John Rainey, Helen Wilson and Rich Hopkins from UVa Facilities Management for their help in taking us on the tour of the rooftops.
Post by Radhika Pavgi, Second-Year, Civil Engineering